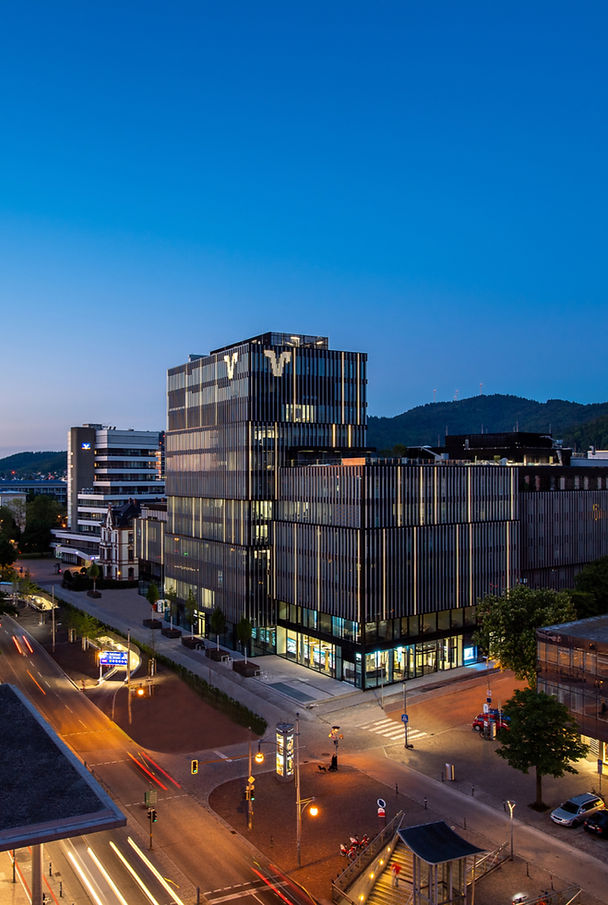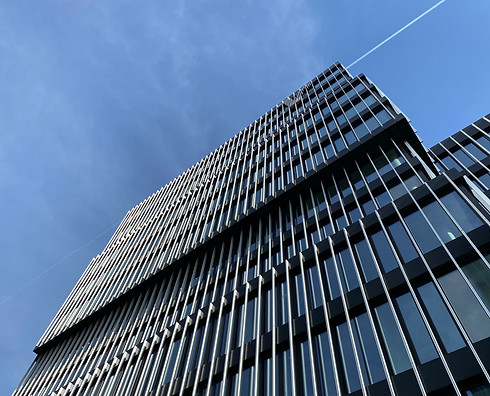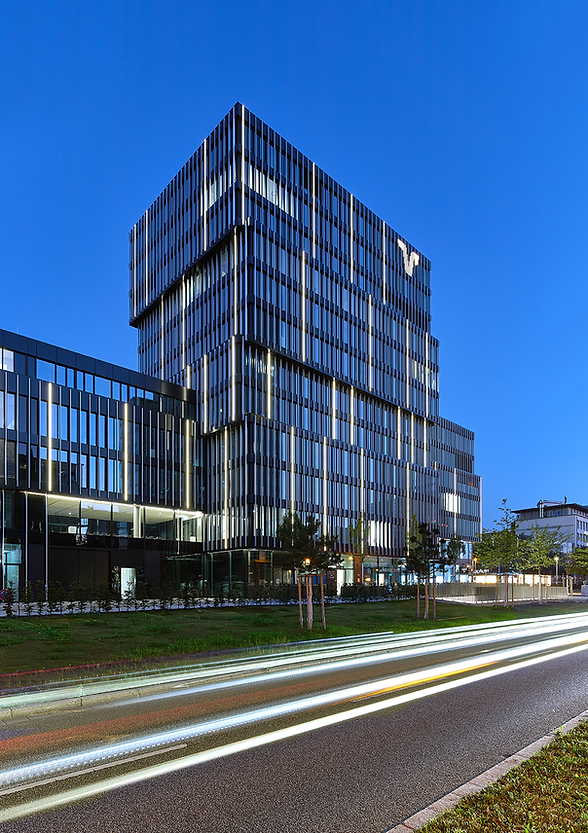
Volksbankareal
Program
Mixed-use:
bank HQ, office, hotel,
commercial & education
Location
Freiburg i.Brsg., Germany
Year
2016-2021
Status
completed
Size
43.000sqm
Client
Volksbank Freiburg eG und
Breisgauer Katholischer
Religionsfonds
Hadi Teherani Architects
Hadi Teherani
Dr. Christian Bergmann
Architect
Responsibility
phases 01-05, LDs & QM
partner in charge
& project manager
Photography
Klaus Polkowski, Jochen Stüber,
Dr. Christian Bergmann
Competition
1st prize
Awards
Iconic Award 2022
Innovative Architecture
(Winner)
Baden Architecture Prize 2022
DGNB Gold
Certificate
The design, consisting of offset cubes, gives the Volksbank Freiburg and the school extension a new "face" and opens up a new interpretation of the urban building block opposite the main train station: The tower's high point and the perimeter block development are formally connected to create a sense of identity while simultaneously incorporating the scale of the surroundings – creating a new entrance to the city.
The strict verticality of the slatted structure is playfully broken up – vertical and horizontal elements exist at different scales. This creates a uniform appearance despite a façade individually tailored to the specific requirements of each use. A flexible supporting structure enables the entire structure to be repurposed in the spirit of sustainable use of natural resources.



"A coherent overall concept arose that extends from the outer shell to the furnishings inside – a genuine made-to-measure suit for the entire building."
Jury Statement
Baden Architecture Prize 2022




